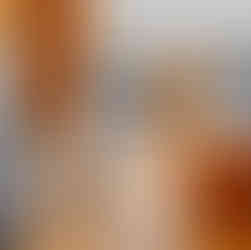Architecturally Designed 396C Strickland Avenue, South Hobart (Offers Over $845,000)
- Simone Cooper
- Sep 22
- 3 min read
Updated: 3 days ago
Escape to a lifestyle of serene sophistication in this architecturally designed, light-filled retreat nestled among the gum trees just a few minutes from the vibrant heart of South Hobart (SOHO) and the natural beauty of kunanyi /Mt Wellington. Set on a stunning 516sqm internal block (one of only three strata titles), this exceptional home offers peaceful seclusion without sacrificing connection or convenience.
Designed by acclaimed architect Nigel Legge and completed in 2017, this Japanese-inspired haven was crafted with sustainability, elegance, and a deep connection to nature in mind. Every detail has been thoughtfully considered—from the use of natural materials to the intentional positioning of windows and doors to maximise light, privacy, and picturesque views. The open-plan living and dining area flows effortlessly onto your private deck through full-height glass doors, inviting you to relax, entertain, or simply take in the sweeping sea of green below.
The interior showcases stunning natural timbers throughout, offering warmth and texture. Clever storage is subtly integrated, along with a separate laundry and quality European appliances—offering practical design that doesn’t compromise on style. Climate comfort is assured with a reverse cycle heat pump for year-round convenience and a beautiful Morso wood fireplace that warms both the main level and the upstairs retreat. The main bedroom is a sanctuary in itself, with elegant pitched ceilings and windows that frame the ever-changing treetop and mountain vistas. The bathroom is pure indulgence—featuring a deep soaking tub with a view to the forest canopy, a separate shower, and floor-to-ceiling gold-rust ceramic tiles that elevate the space to spa-like serenity. The home is being sold fully furnished—with everything you could possibly need to continue operating a successful short-stay accommodation, move in immediately, or use it as a private escape. With two bedrooms, one luxurious bathroom, and a 7.9-star energy efficiency rating, this 75sqm residence is a rare blend of eco-conscious sustainable design and refined comfort. Currently operating as a professionally managed Airbnb, it presents a turnkey investment opportunity with strong occupancy and consistent returns.
Key Features:
● Architecturally designed by Nigel Legge (completed 2017)
● 516sqm of land with a peaceful, elevated position
● 2 bedrooms | 1 bathroom | 2 car spaces
● Double glazing, solar passive design with an energy-efficient 7.9-star rating
● Deck overlooking the bushland
● Indoor-outdoor flow maximising light and views
● Quiet internal block of only 3 strata titles
● Proven Airbnb performance with consistent bookings
● Just minutes to Hobart CBD, South Hobart, Salamanca, and MONA
A truly unique offering – where thoughtful design, privacy, and natural beauty combine to create something extraordinary. Whether you're seeking a private retreat, a downsizer’s dream, or a smart investment in one of Hobart’s most sought-after pockets—this home is ready to welcome you.
Property boundary lines

Topography with neighbouring boundaries

Premium Short-Stay Investment Opportunity
Current Use: Professionally Managed Airbnb
Architect: Nigel Legge (Completed 2017)
Energy Rating: 7.9 Stars
Title: Strata (1 of 3 internal blocks)
Zoning: Low Density Residential
Land Size: 516 sqm
Floor Area: 86 sqm
Configuration: 2 Bedrooms | 1 Bathroom | 2 Car Spaces
Nightly Rate: $200.50 AUD
Potential Occupancy Rate: 75%-90%
Potential Gross Income: $56,255.60-$67,506.75 AUD p.a.
Rated 4.73 out of 5 stars (209 reviews)
RACT Investment insurance - $2749.00
Council Rates - $2957 per annum
Water Rates - $1304 per annum
Airbnb Guest Payment Breakdown (2 nights)
2 nights x $200.50 AUD
Show price breakdown
$401.00 AUD
Cleaning fee
Show price breakdown
$110.00 AUD
Airbnb service fee
Show price breakdown
$79.35 AUD
Total
$590.35 AUD
Long Term Rental Appraisal Estimate
$640 per week
Contact Simone to arrange your private inspection or for further information
0439 667 573









































